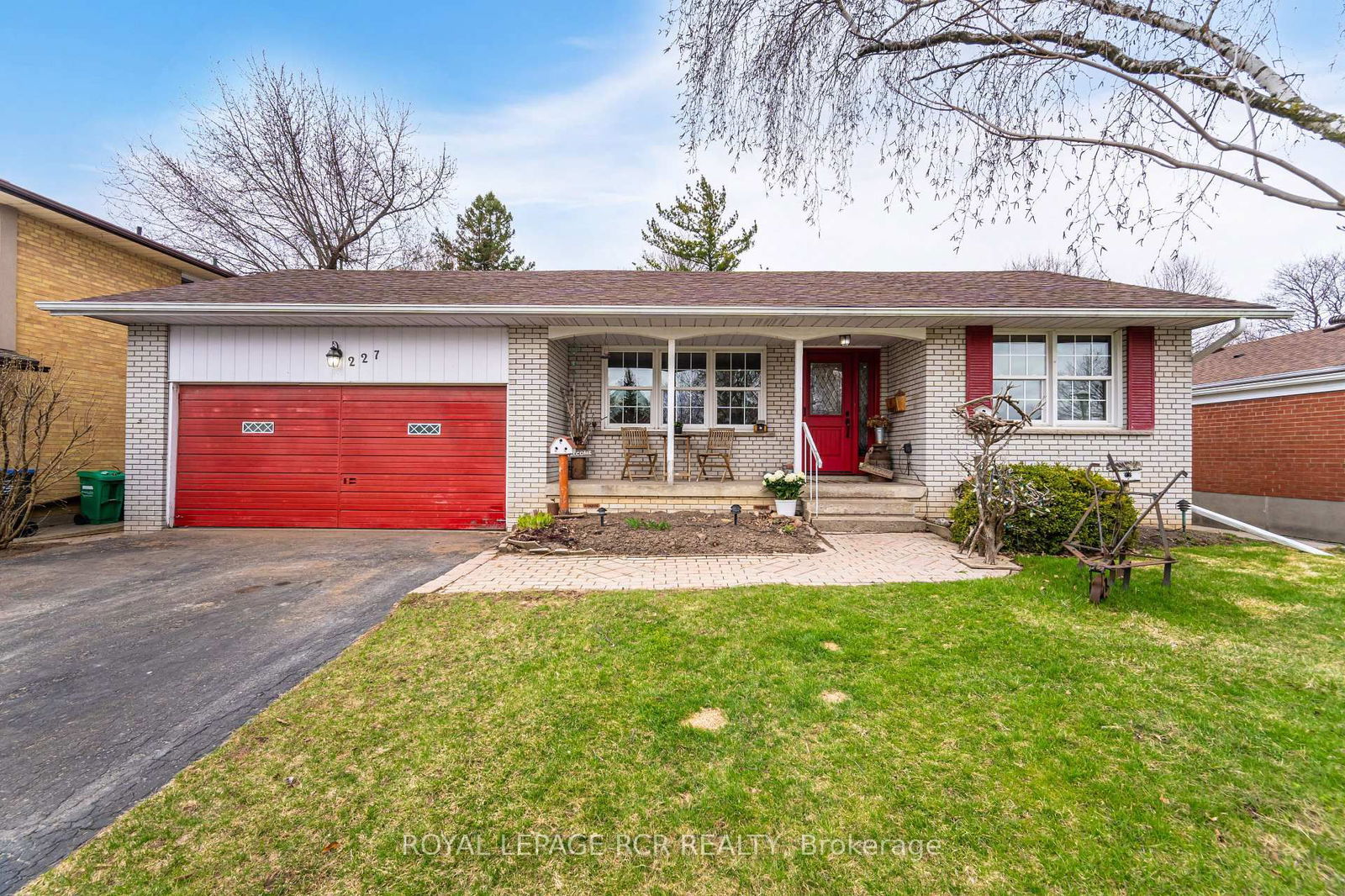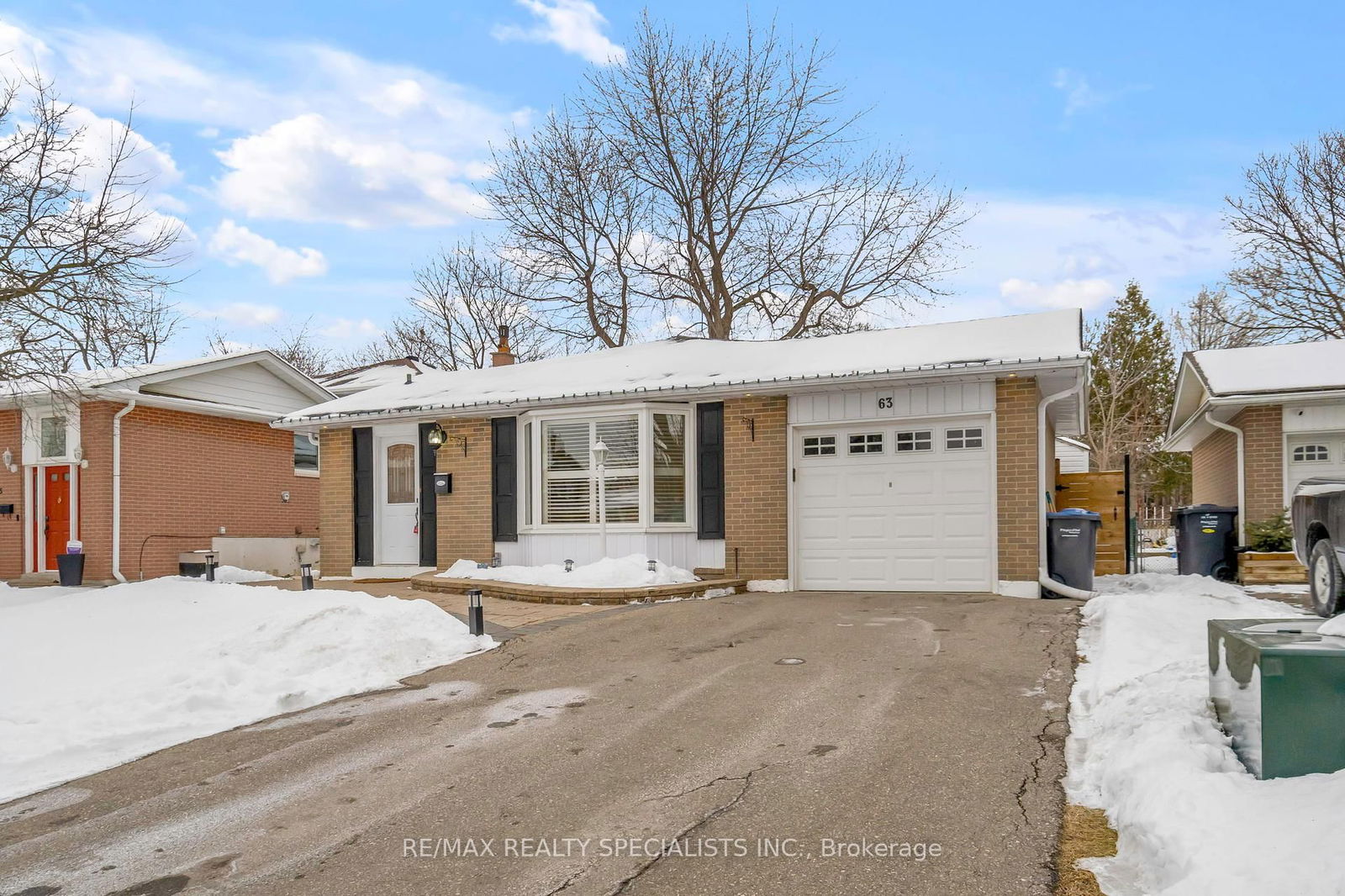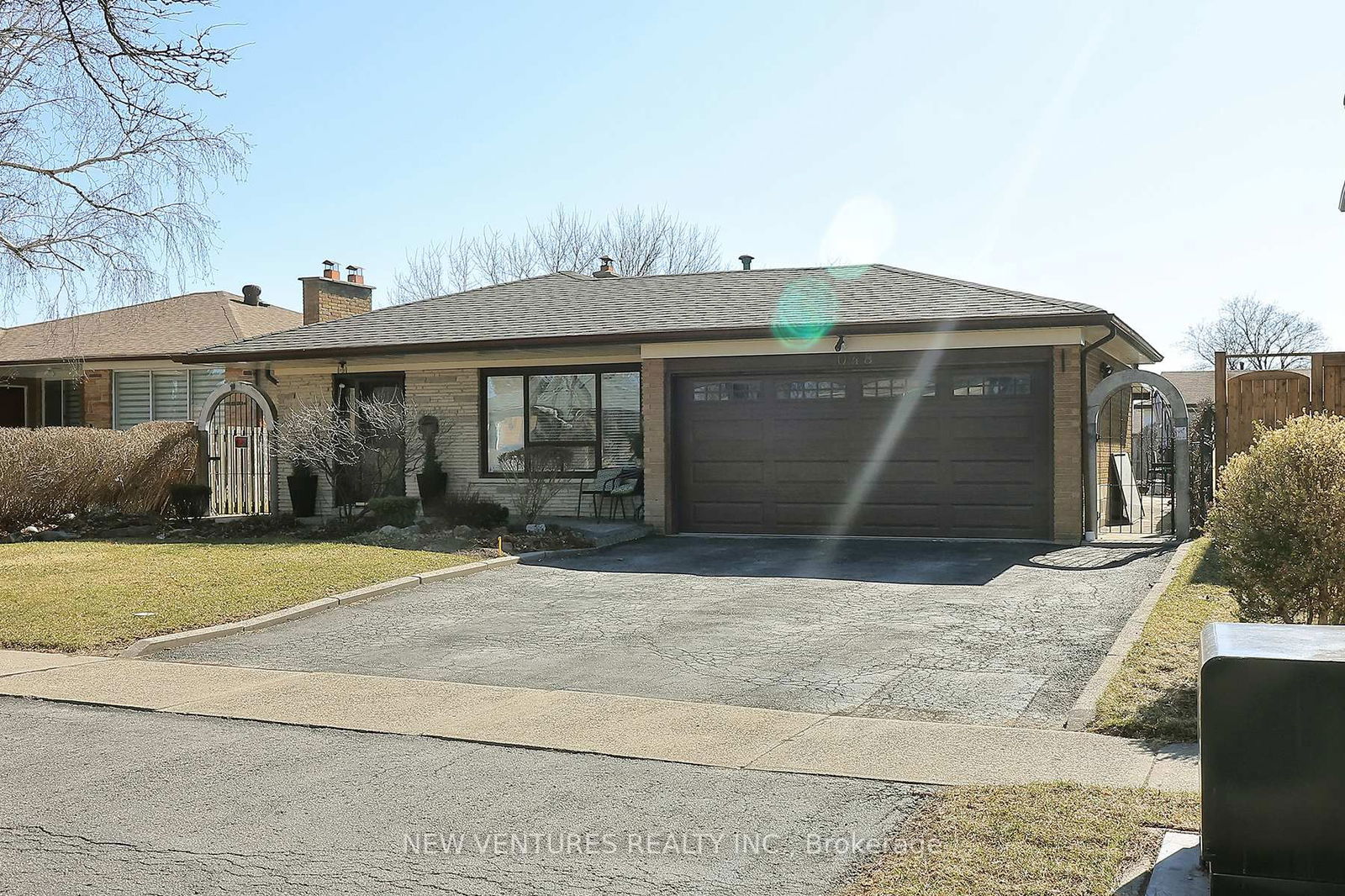Overview
-
Property Type
Detached, Backsplit 3
-
Bedrooms
3 + 2
-
Bathrooms
3
-
Basement
Sep Entrance + Finished
-
Kitchen
1 + 1
-
Total Parking
8
-
Lot Size
50.06x100.13 (Feet)
-
Taxes
$4,659.84 (2025)
-
Type
Freehold
Property Description
Property description for 9 Pleaseley Road, Brampton
Property History
Property history for 9 Pleaseley Road, Brampton
This property has been sold 3 times before. Create your free account to explore sold prices, detailed property history, and more insider data.
Schools
Create your free account to explore schools near 9 Pleaseley Road, Brampton.
Neighbourhood Amenities & Points of Interest
Create your free account to explore amenities near 9 Pleaseley Road, Brampton.Local Real Estate Price Trends for Detached in Brampton East
Active listings
Historical Average Selling Price of a Detached in Brampton East
Average Selling Price
3 years ago
$1,128,077
Average Selling Price
5 years ago
$767,500
Average Selling Price
10 years ago
$534,973
Change
Change
Change
Number of Detached Sold
May 2025
6
Last 3 Months
5
Last 12 Months
7
May 2024
7
Last 3 Months LY
10
Last 12 Months LY
8
Change
Change
Change
How many days Detached takes to sell (DOM)
May 2025
34
Last 3 Months
35
Last 12 Months
33
May 2024
15
Last 3 Months LY
11
Last 12 Months LY
22
Change
Change
Change
Average Selling price
Inventory Graph
Mortgage Calculator
This data is for informational purposes only.
|
Mortgage Payment per month |
|
|
Principal Amount |
Interest |
|
Total Payable |
Amortization |
Closing Cost Calculator
This data is for informational purposes only.
* A down payment of less than 20% is permitted only for first-time home buyers purchasing their principal residence. The minimum down payment required is 5% for the portion of the purchase price up to $500,000, and 10% for the portion between $500,000 and $1,500,000. For properties priced over $1,500,000, a minimum down payment of 20% is required.


































































